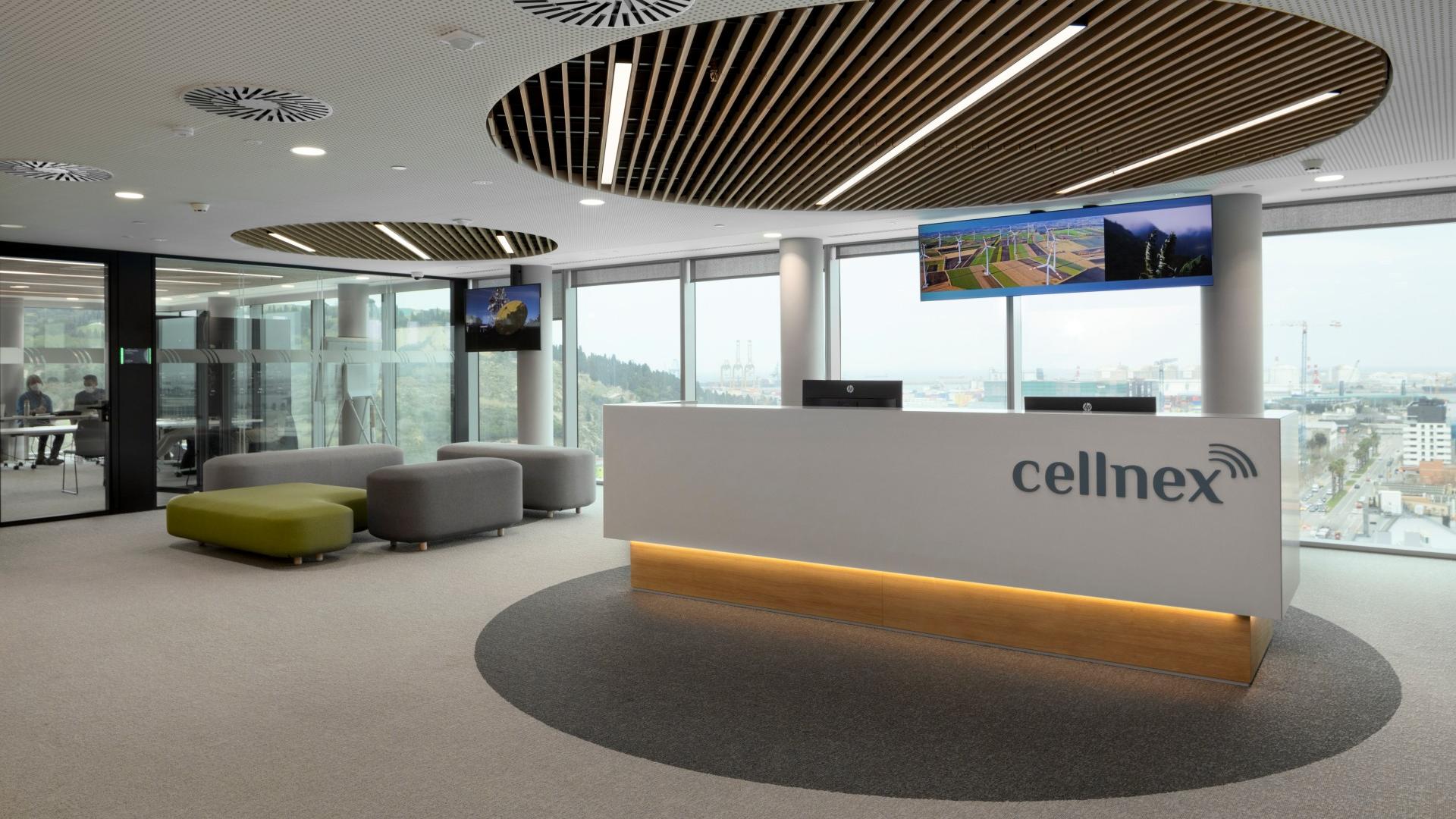Cellnex, the leading operator of wireless telecommunications infrastructure in Europe, is unveiling its new offices in the Torre Llevant Building, located in the BcnFira District business center on Paseo de la Zona Franca. The project embraces a new way of understanding the company's work environment, based on three fundamental pillars: empowerment, effectiveness, and collaboration. The overall project area covers 4,750 square meters, with the following breakdown: 950 square meters of MA7 double glass 5+5 acoustic partition; 2,600 square meters of cladding; 360 square meters of cabinet walls and showcases; 230 square meters of magnetic whiteboards; 106 units of double glass doors; 71 units of solid doors; 54 units of curved partition and cladding; and 624 units of personal lockers.
ARLEX has installed the dividing partitions on the 8 floors. The representative and aesthetically pleasing MA7 partition has been used, offering high acoustic performance and fulfilling the established functionality for these structures. The Llevant Building consists of 5 operational floors, one services floor, one floor with an auditorium and meeting rooms, and one executive floor with a boardroom. The room and office partitions are made of laminated double glass with 5+5 acoustic properties in straight and curved sections. Similarly, the doors are made of double glass with the same thickness as the partitions, enhancing acoustic performance. Additionally, they feature a lacquered registerable technical module. The offices also include special rooms such as the boardroom on the 21st floor and the dining area on the 15th floor.

























